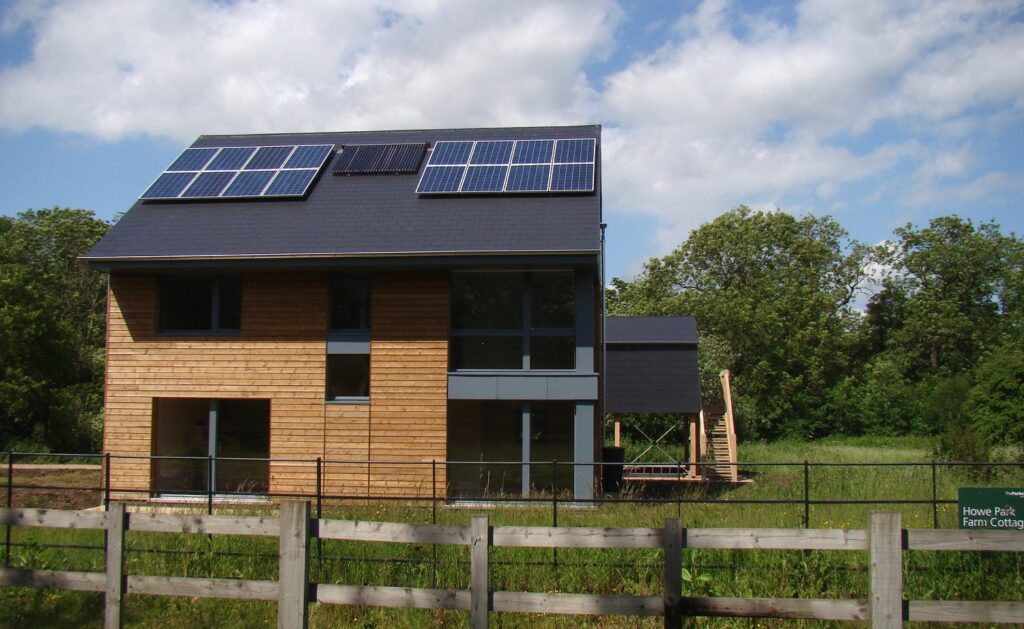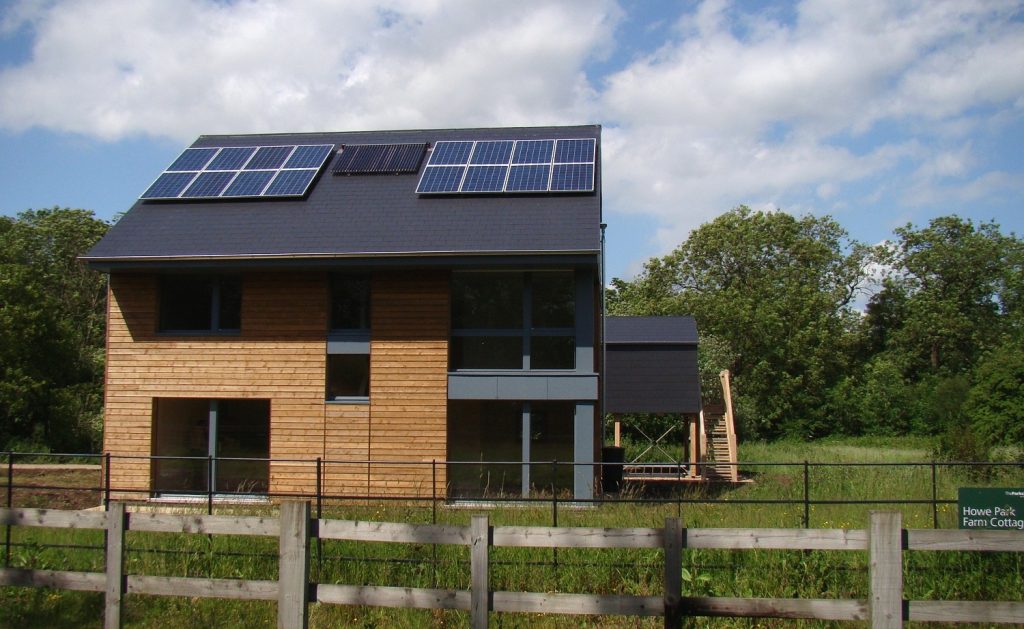How To Build An Airtight House Armed Against Storms?

Storms are a reality of our nature, and when we encounter a storm, we must protect our home as much as we protect ourselves. In this article, we will give the answers to the question of how to build an airtight house armed against storms.
- Compact design
- Correct anchoring of the tiles
- What about flat roofs?
- Position of the solar panels
- Window selection
- How to build airtight?
- Caution for joints
- The role of the inner wall
- What about the hollow?
- Perfect fitting
- How to measure airtightness?
 Compact design
Compact design
Think carefully about the design of your home. A compact house is more resistant to storms than a house with annexes. The more corners and edges there are, the more the wind has a hold on your house. Airtight construction is also essential. It is recommended to avoid open attics and shelters.
Correct anchoring of the tiles
Do you choose a pitched roof in your design? Make sure that the tiles are anchored in the edge areas such as the ridge, the pointed gables and the roof base following the regulations in force. This is also important around obstacles such as the chimney. The wall plate (the lower beam resting on the wall or the attic floor) must also be securely fixed. How do you do it? By anchoring the wall plate to the carcass using anchors embedded in the wall. Or by bolting it into a circular concrete beam.
What about flat roofs?
Not only tiles but also flat roofs can fly away. As with a pitched roof, when installing your flat roof, you must anchor the corner and edge areas of your roof more firmly to the ground. Another option is to provide extra ballast on your flat roof. Think of gravel or tiles. They protect the roof from wind gusts and storms.
Position of the solar panels
Can the solar panels on your roof fly off during a storm? You can’t protect yourself against all wind speeds, but it’s pretty exceptional. The way your solar panels are mounted is important. With a pitched roof, the construction of your solar panels is preferably fixed to the roof structure. In this case, your solar panels can only fly away when the roof is flying off.
For flat roofs, the solar panels are placed on a support. They are therefore not fixed and are more sensitive to the wind. For this reason, the ballast is provided during installation to prevent the panels from loosening and flying away. The proper placement is also essential for the performance of your panels.
Window selection
If you want to go further, you can opt for polycarbonate windows in the design of your home. This material is 250 times more potent than glass and is shock resistant, making it virtually unbreakable. Polycarbonate is used in hurricane zones. Does a large flying branch damage your window? Then your window won’t splatter, which is the case with glass, but instead, there will be a star or a tear.
How to build airtight?
Airtightness plays an increasingly important role in the race for the most energy-efficient home. Airtight construction means reducing the number of air leaks to a strict minimum. Because air leakage leads to heat loss, disrupts the functioning of controlled ventilation, can lead to building damage due to internal condensation and causes noise pollution.
Caution for joints
Three elements of the building envelope are involved in airtightness: the floors, the roof and the walls. And it is mainly these last two areas that need attention. The exterior masonry, as well as the finishing of the interior walls, play a significant role at the level of the walls. Mainly the joints are concerned for the masonry of interior and exterior walls.
The role of the inner wall
The second point of attention concerns the way windows, doors, grilles… are connected to the masonry. These elements form a break, especially in the walls, and can, therefore, cause air leaks. The finish of the interior wall plays an even more critical role. The ceiling, in particular, provides an excellent airtight seal, but here too care must be taken to ensure that it is connected to windows and doors.
To avoid cracks in these areas, you must seal the connection between the wall and the element with adhesive tape or mastic. All is in the details. If the electrician cuts too deep into the interior wall, to the point of going through the cavity, to place a contact socket, a massive air leak will occur.
The connection of the interior wall to the floor can also be a source of air leakage. The capping stops just above the waterproofing membrane. So make sure that the piece of wall behind the plinth is also made airtight, using cement, for example.
What about the hollow?
To avoid convection currents behind the insulation, the connections of the insulation material inserted in the cavity must be perfect. Soft insulation material such as mineral wool has the advantage of being easier to connect and has a lower risk of leakage than hardboard. However, you can avoid this disadvantage of hardboard by using adhesive tape.
A standard solution is to use two layers. But you can also fill the cavity of your wall completely with insulating material. The result is a continuous insulating envelope that seamlessly seals all rupture elements such as doors and windows.
Perfect fitting
In a roof, a correctly placed vapour barrier, which in itself is essential, constitutes at the same time an excellent barrier to air. While a sarking roof – where the insulation is placed above the roof construction – forms a continuous insulating envelope, you can also insulate from the inside of the roof. Thus, you can care for the connection with the insulating jacket of floors and walls.
A sarking roof is inherently more airtight but requires more precision in execution to prevent the risk of leaks at the joints with walls and overhangs. You can compare it to a pot and its lid. The lid is good in itself, but it must fit perfectly everywhere on the pot to obtain a good seal.
How to measure airtightness?
After final acceptance, the airtightness of your home can be measured. This is used in particular for an infiltrometry test (or “blower-door”). This detects the holes and crevices that allow air to pass through. In this way, you can still seal them for an optimal result.
If you want to see more useful information about different categories, please visit our website.


