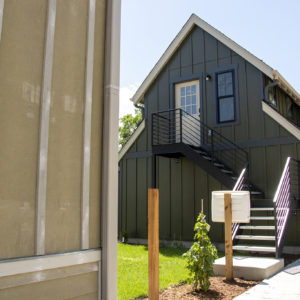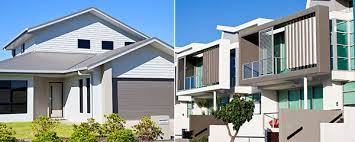All About Traditional Concrete Masonry Unit House

The construction of a new house is a project that requires proper preparation: Land, style, plans… The choice of materials is undoubtedly also one of the crucial issues as it has an impact on the cost and quality of the future home. As far as traditional houses are concerned, the most commonly used material is cinder block: it is far more popular than aerated concrete, metal framing or wood framing, and even beats brick.
- What is a traditional house?
- The advantages of a traditional cinder block construction
- The different types of concrete blocks
- Concrete blocks can also be laid in several different ways
- The concrete block house and the requirements
What are the peculiarities and advantages of a traditional house in CMU? What are the reasons for its popularity in masonry?

What is a traditional house?
the local traditional style. They often have the same roof pitch, facades in the same colour range, similar opening sizes and they differ markedly from contemporary houses with their flat roofs and large bay windows.
The traditional houses appeal to the highest number thanks to their charm and their authentic character, their strong link with the regional heritage. But beyond aesthetic issues, this type of construction has other advantages, especially economic ones. Traditional houses are built with proven techniques and common construction materials, and their architectural plans are often standardized, which keeps costs down. This does not mean, however, that traditional houses lack personality because depending on your budget and your desires, you can choose between several types of traditional detached houses:
- The modular house or prefabricated house is the most economical and quickest solution to build ;
- The two-storey house allows you to accommodate with the volumes, as well as separate the dayparts from the night parts;
- The single-storey house with or without basement offers you maximum comfort in everyday life thanks to its absence of stairs.
In any case, it is always advisable to call on the services of an experienced architect or house builder to ensure that the construction project for your future detached house is in line with your wishes. This will also allow you to optimize your living space, especially for possible resale. The timeless character of the traditional house makes it more attractive on the real estate market and exempts you from having to do any work to bring it up to date.
The advantages of a traditional cinder block construction
The cinder block, also called concrete block, is an essential material in the construction of traditional houses. It has many assets:
- It is easy to find and very economical to buy (two to four times cheaper than a brick);
- It is reliable, non-combustible, and highly resistant to weather, including frost;
- It is easy and quick to install;
- It is available in many sizes;
- It gives buildings a long life;
- It is made from natural materials (aggregates, cement, water) and therefore 100% recyclable;
- Its manufacture consumes relatively little energy.
Nevertheless, the cinder block has also disadvantages. Firstly, its particular shape allows very few architectural fantasies. But above all, its thermal performance is not excellent, and it, therefore, requires reinforced insulation, both inside and outside. It is also impermeable to humidity and does not offer natural humidity regulation, requiring the installation of a CMV (Continuous Mandatory Ventilation).
The different types of concrete blocks
Concrete blocks are available in a wide choice of varieties:
- hollow concrete blocks, composed of cells,
- solid concrete blocks, perfect for the construction of foundations,
- concrete blocks, hollow and bottomless,
- but also special format concrete blocks, such as corner or U-shaped blocks.
Concrete blocks can also be laid in several different ways:
The traditional technique uses the mortar for thick joints. It is suitable for most concrete blocks and requires implementation in several stages.
The stacking technique applies to the blocks to be shuttered. Once stacked, the blocks are scrapped vertically and horizontally, and concrete is poured into their vertical holes, which gives the structure high strength.
The installation with thin joints in adhesive mortar concerns new generation rectified concrete blocks. Rectified concrete blocks are more expensive to buy, but have several advantages, such as reduced construction time or the consumption of mortar divided by 10.
The concrete block house and the requirements
The regulation aims to limit energy consumption and lower energy bills in new homes while reducing the impact on the environment. It concerns all building permits for buildings for residential use and all extensions of more than 50m².
The fact that cinder block is a poor thermal insulator may cast doubt on the possibility of using this material in modern homes. But contrary to popular belief, it is quite possible to have a cinder block house built while respecting the requirements. In this case, insulation of the external walls will provide outstanding energy performance: Rock wool, glass wool, expanded polystyrene or bio-based insulation such as wood fibre or hemp wool will be used.
If you wish to buy Concrete Masonry Unit from Turkey, please do not hesitate to contact us by mail at [email protected] or to call us at +90 532 361 5149. We can help you to get in direct contact with producers or provide you with everything that you need.
Please visit the company website for more information about their products. If you want to know about companies in Turkey, visit our website.


