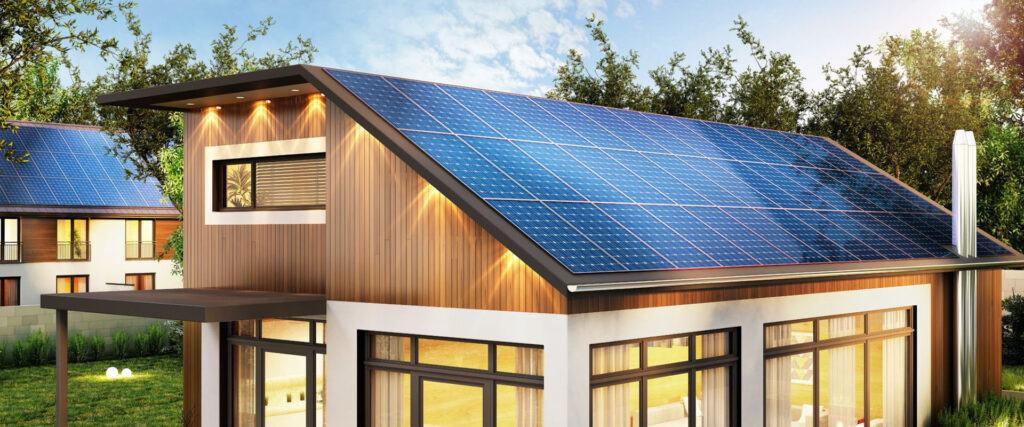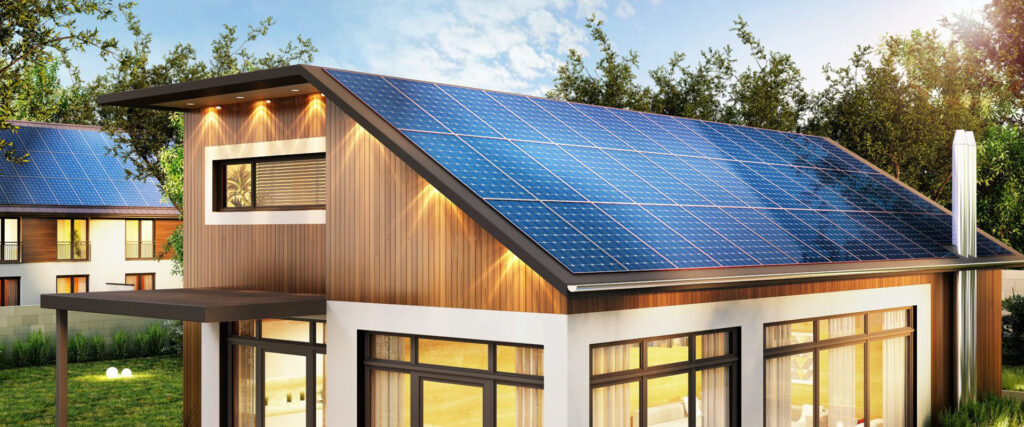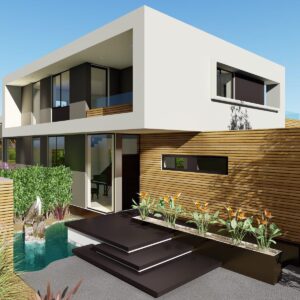Healthy Building, Forever Building

In line with the idea of healthy building, forever building; it is quite easy to change your eating habits for organic. However, when it comes to housing, things get complicated. Before you design a new home, consider investing in energy efficiency. You’ll save energy and money, and your home will be more comfortable and durable. An energy-efficient home saves money by reducing energy consumption, provides greater comfort for its occupants, and increases the resale value of the home.

Say safe, Stay well
Are you sure that the main secondary building materials of your house are not increasing the pollution or worst affecting your health negatively?
An energy-efficient home starts from healthy materials, materials that whose health risks are scientifically assessed, acceptable and controllable in the short and long term during its life cycle, according to the way it is used and according to the evolution of scientific
Sanitary compliance: The only construction materials that have a safe basis for claiming that they are not harmful to health are those in contact with drinking water such as pipes. The Attestation of Sanitary Compliance (ACS) is mandatory. It is issued by the health authorities and is subject to regulation and control by approved laboratories. Other products do not have such a standard, so there is currently no reliable database to say whether a particular material is safe or not.
Qualities identified. “Read the labels and pictograms on the products! “advises Claire-Sophie Coeudevez. All liquid products, glues, paints, varnishes, but also insulators and floor coverings… are obliged to include information on their packaging. The label also makes it possible to identify the nature of the dangers and the precautions to be taken when handling them.
The Passive housing
The Passive housing is a standard for design and construction, which aims to create a house that stays at a comfortable temperature with a minimum of energy consumption. Sunlight, human-generated heat, and heat from the appliance are used to significantly reduce the need for additional heating. In Passive housing, the size, shape, and orientation of a house, good heat retention, airtightness, natural ventilation, and heat recovery systems are used to significantly reduce a building’s annual carbon emissions.
if we reduce the heat sufficiently in new buildings, these can be covered either by simple heat recovery from the exhaust air or by the use of renewable energies, mainly “active solar”.
1.The location of an energy-efficient house:
The proper orientation of a house is very essential to take advantage of solar energy. Specifically, in the northern hemisphere, houses should be oriented north-south. North-south orientation minimizes direct sunlight in the summer (which reduces cooling requirements) while maximizing sunlight in the winter (which requires heating for lessons).
2.Airtight design:
The design of energy-efficient homes must have very good airtightness levels. A tight building will further reduce heating demand and can be achieved by using barriers and membranes placed in all building component
3.Passive solar design:
One of the most important elements of passive solar design is the orientation towards construction. New buildings should be oriented as much as possible so that they face south (in the northern hemisphere). Windows should be placed primarily on the south side of a building to maximize solar gains. While the orientation of the existing housing stock can of course be changed, retrofit measures may nevertheless include an increase in good quality, thermally efficient triple glazing on the south side of the structure.
4.Water, Drainage and Waste Management:
Water use and management should be one of the main factors to consider when designing a green home. Many green designs incorporate water-saving measures such as low-flow plumbing and water recycling. Grey water reuse and even wastewater treatment in reed beds or other natural filtration systems are recommended whenever possible.
5.Ventilation of an energy-efficient house:
Controlling the ventilation of an energy-efficient home is essential because the airtightness of an energy-efficient home can trap pollutants (such as radon, formaldehyde and volatile organic compounds). An energy-efficient home requires the installation of an energy recovery ventilation system. An energy-recovery ventilation system controls ventilation and minimizes energy losses by transferring energy from outgoing air conditioning to incoming fresh air. Other useful ventilation methods for an energy-efficient house are point-source ventilation, such as exhaust fans in the kitchen and bathrooms, and natural thermal ventilation on the south side of the structure.
6.Glazing system of an energy-efficient house:
The windows, skylights and doors of an energy-efficient home provide light, heat, ventilation, energy and money savings. The design of an energy-efficient home should include energy-efficient windows, skylights and doors that are appropriate for the climate zone of the home. In addition, in the northern hemisphere, major glazed areas should face south to take advantage of solar energy during the winter months when the sun is low. For warmer climates, limit south-facing windows. If windows face south, installing shading devices can prevent excessive heat gain during the hot summer months.
7.The eco-house and the environment:
Those who design ethical and environmentally friendly housing need to consider much more than just the energy consumption of each building. In designing sustainable homes, it is important to remember that no building exists in a vacuum and that it is important to consider every home in the context of its environment.
8.The foundations of an energy-efficient house:
Slab foundations are the most effective way to separate an energy-efficient home from the ground, saving time, money and materials. Concrete slabs, along with a continuous layer of insulation underneath the slab, are perfect for designing an energy-efficient home. The advantages are low cost, almost universal applicability, good thermal inertia capacity The high thermal mass of concrete retains radiant energy and keeps a house warm and dry inside. Nevertheless, it is important to ensure a good seal because concrete has a low capacity to absorb moisture.
Concrete floors, however, do not allow for subsequent alterations. Builders are increasingly interested in terracotta flooring for upper floors.
9.Lighting for an energy-efficient home:
Lighting contributes up to 15% of a home’s annual electricity costs and is a critical component of energy-efficient home design. Controls such as timers, photocells that turn off lights when not in use and dimmers can save money and energy.
-
Adequacy, viability and adaptability:
A truly sustainable home is one that is perfectly suited to its situation and its inhabitants. First of all, to ensure that the design of a house is optimised to reduce energy consumption and ensure year-round comfort, a bioclimatic map can be used to ensure that designs are perfect for the climatic conditions of the region.
-
Renewable energy sources in an energy-efficient home
The design of an energy-efficient house should strive to create as much energy as it uses by installing renewable energy measures: for example, photovoltaic solar panels, a wind system, a heat pump, Renewable energy sources can reduce or completely eliminate a house’s energy bills.
The ultimate goal of an energy efficient home is to achieve zero energy consumption. Energy savings can also be combined with saving resources, especially water. Think about capturing it and integrating a rainwater cistern into your home.
If you want to see more useful information about different categories, please visit our website.



